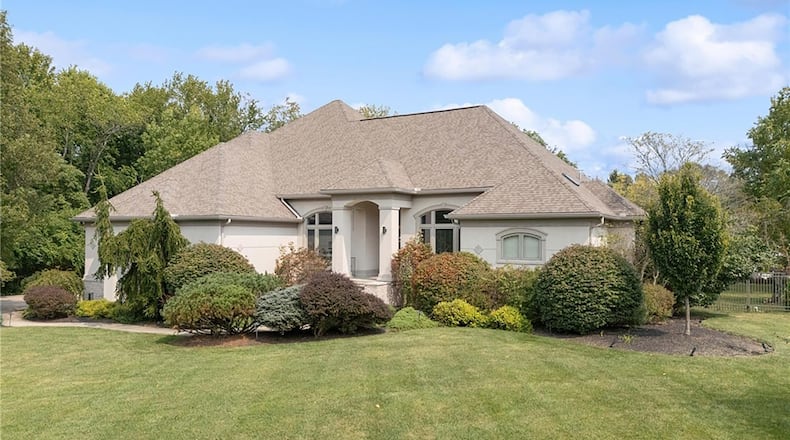Inside, the two-story foyer has tile flooring and a ceiling light. To the right is a home office. It has hardwood floors, an extended ceiling, a closet and a built-in bookcase with lighting and cabinets. There is a ceiling fan and recessed lighting. There is also an arched transom window above the three windows in the front.
Across the foyer on the left is a formal dining room. It has recessed lighting, a tray ceiling, a decorative chandelier and arched transom window. A two-story living room is at the end of the foyer and has carpeting, recessed lighting, a ceiling fan and tall windows on one wall. There is also a gas fireplace with hearth.
On the right side of the home is the main level primary bedroom suite. It has a tray ceiling and a ceiling fan, hardwood flooring and a walk-in closet with custom organizing system. There is a second closet in the bedroom with double doors. The ensuite bathroom has tile flooring, a soaking tub, a double vanity and walk in shower with glass doors. It has recessed lighting and a skylight. Exterior doors in the primary bedroom open onto a deck with metal railings.
Off the living room is an eat in kitchen. The area has tile flooring and wood cabinets. Stainless appliances include a microwave, double wall ovens, a gas cooktop, dishwasher and refrigerator with wood panels. There are granite countertops and a tile backsplash. There is recessed lighting and pendant lights over the island, which also has a beverage cooler. The breakfast room has a decorative lighting fixture and a built-in coffee bar with cabinets. Exterior doors open to a wood deck with metal railings.
Off the kitchen is the two-story family room. It has neutral carpeting, a stone fireplace with raised hearth and two built-in bookcase with cabinets on either side. Two walls have picture windows with transoms above and there is a sliding glass door opening to the deck. Off the family room is a closet/wine storage area with hardwood floors and a decorative chandelier.
Across the hall from the wine storage closet is a laundry room. It has carpeting and a closet for washer and dryer. It also has recessed lighting, wood cabinets and two built-in desk areas. Down the hall is a half bathroom with tile flooring and a wood vanity. There is also a pantry/coat closet off the entry hallway with tile flooring, recessed lighting and built in shelving.
Wood steps off the kitchen lead to the second level. It has an open loft area overlooking the family room with neutral carpeting and a built-in entertainment center and built in bookcases. There is recessed lighting and a ceiling fan.
Next to the loft is a hallway with a closet that leads to a full bathroom. The bathroom has tile flooring, a wood vanity, walk in shower with glass doors, recessed lighting and a skylight. There are two bedrooms on the second floor, both with neutral carpeting and ceiling fans. Both bedrooms have built-in bookshelves, recessed lighting and a window seat.
The finished basement has an additional bedroom and two bathrooms as well as two separate finished recreation rooms. The basement has neutral carpeting and recessed lighting and sliding glass doors open to a covered patio. There is a wet bar with a sink and cabinets and tile flooring.
The second finished room has a fireplace and built in shelving, recessed lighting and sliding glass doors leading to a patio. There is an exercise room with laminate flooring and a built-in sauna with a bathroom. The bathroom has tile flooring and a wood vanity and a walk-in shower with glass doors and recessed lighting.
There is also a walk-in closet with an organizing system. The basement bedroom has neutral carpeting and a ceiling fan and a walk-in closet with organizing system. The adjacent bathroom has tile flooring, a tub/shower combination and wood vanity.
The back yard of the home features multiple outdoor areas, including a concrete patio off the basement with firepit, two levels of wood decking and steps leading down to a cobblestone path that leads to the heated inground pool. The pool has a pavilion nearby with a stone bar and grilling area. The pavilion also has an outdoor woodburning fireplace and the pool is surrounded by pavers.
The home also features a reverse osmosis system, whole-house water filter and built-in vacuum and a 17 x 15 workshop that leads to the backyard.
MORE DETAILS
Price: $999,950
Contact: David Roth, Keller Williams Advisors Realty, 937-903-0576, davidroth@kw.com
About the Author






